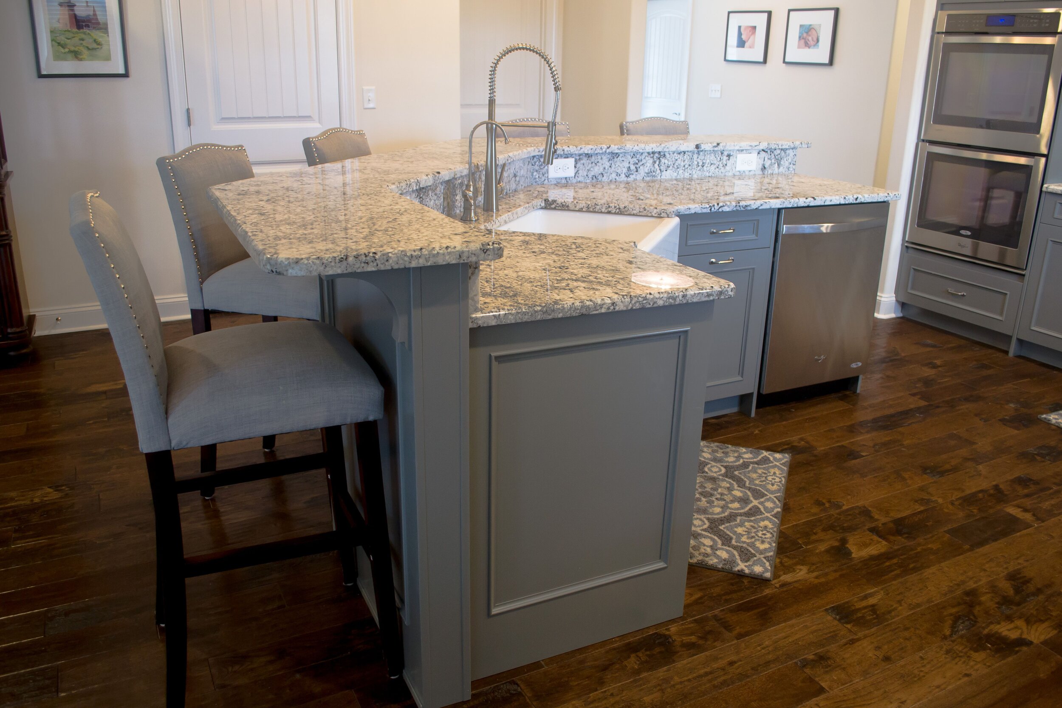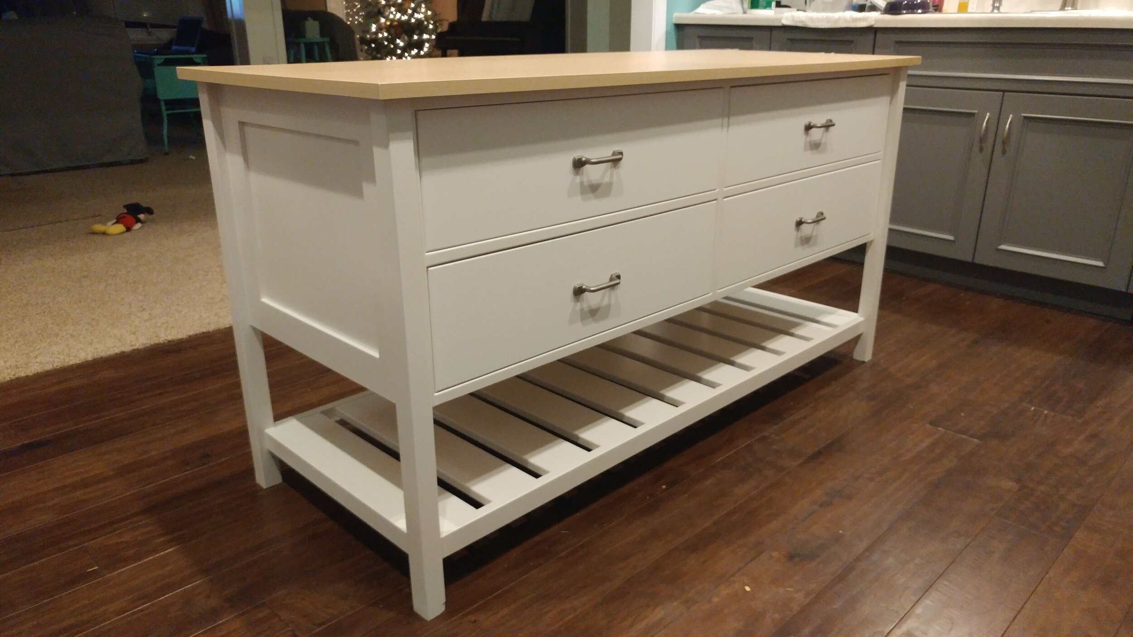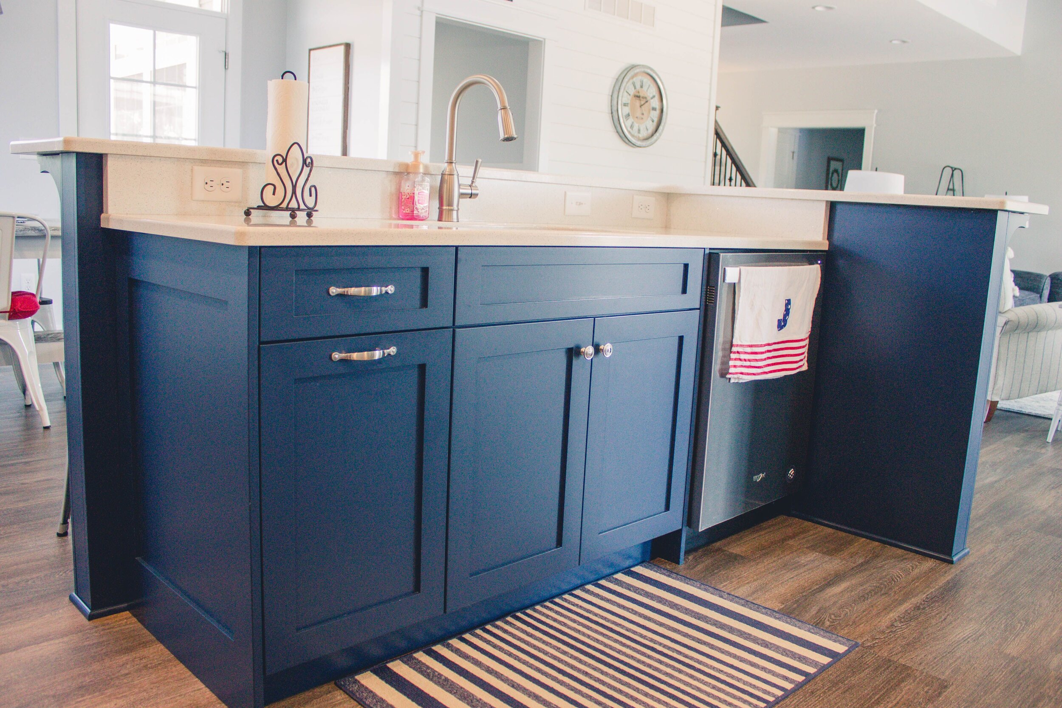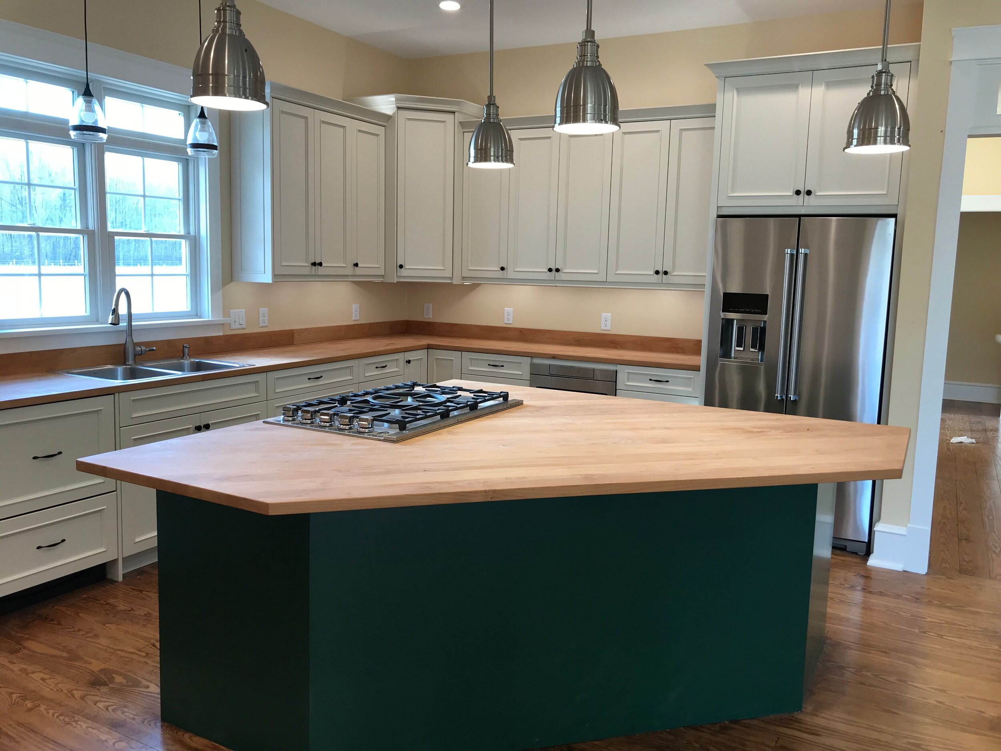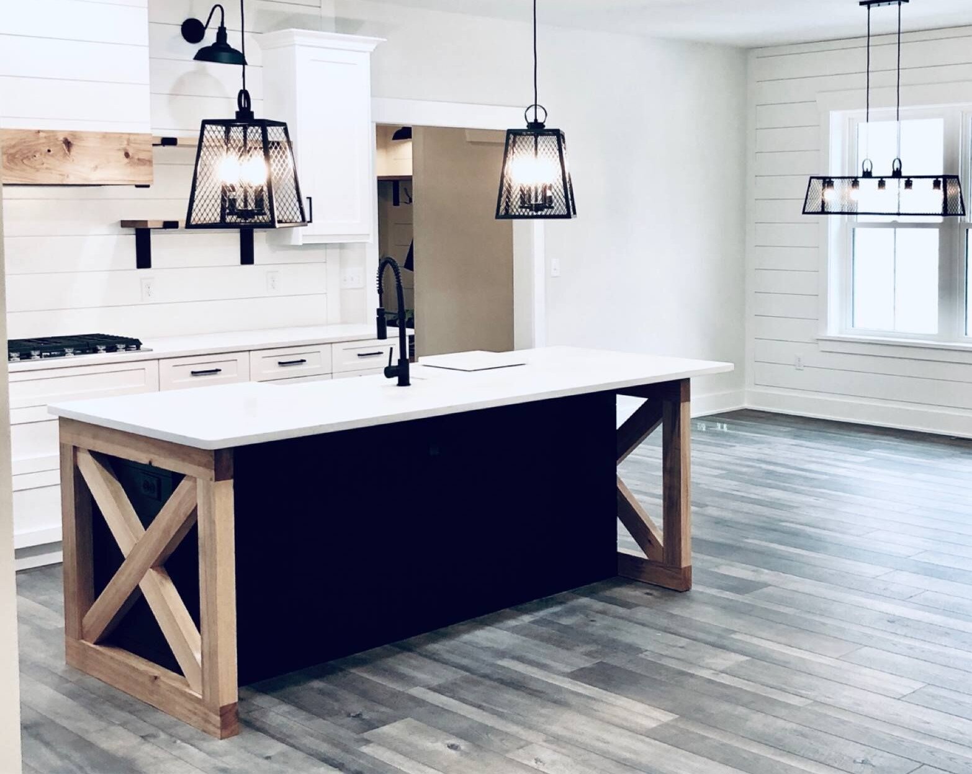I’m dreaming of warm weather, palm trees, sand everywhere and a fruity drink in my hand….
Wait, we aren’t talking about that kind of island are we? Sorry, its hard to not dream of a warmer place when we are in the middle of winter with snow everywhere!
Kitchen islands are often the focal point of a kitchen. They are so versatile, and can be many shapes, sizes, and colors!
One of the first things we look at when designing a kitchen island is how much room we have for an island. If space isn’t an issue, we then ask what your main use of the island will be.
Islands are used for some people as the main place they sit down to eat. If this is the case we want to know how many seats we need at the island. We recommend about 2 feet in length for every seat needed at the island. This gives everyone room so they aren’t hitting elbows every time they go to take a bite.
Another use for islands are for baking/cooking. Some people like a large island with accessories like a mixer lift where they can do all their baking and cooking in one place!
Islands also don’t have to be straight. Sometimes to fit the island into a kitchen they have to be different shapes. There is a batwing island that looks like this.
Islands also don’t have to be straight. Sometimes to fit the island into a kitchen they have to be different shapes. There is a batwing island that looks like this..
Batwing islands are used a lot in “L” shaped kitchens. They create a good divide between the kitchen and other areas of your home!
Batwing islands also usually allow more seating in the space provided because of the angles, which creates a longer countertop area.
Another play on an island that allows you to get a lot of seating is what I refer to as a “U” shaped island. This is a straight island, that also has seating on both ends.
The seating area does not have to be raised, it can all be one level if that is what you want. This customer liked the idea of having the seating area separate from the work area of the island.
This island was also designed as a baking center. There was a mixer lift to the right, all the pots were in the left cabinet and then all of the customer Pyrex and pots were in the middle drawer!
Here are some other unique island layouts we have done
At the end of the day your kitchen island can be whatever you want it to be. It can be whatever shape, size, color, height, etc. that you want for your kitchen. We are just here to make your kitchen dreams come true!
For more kitchen pictures be sure to check out our website —> or our Facebook below!

