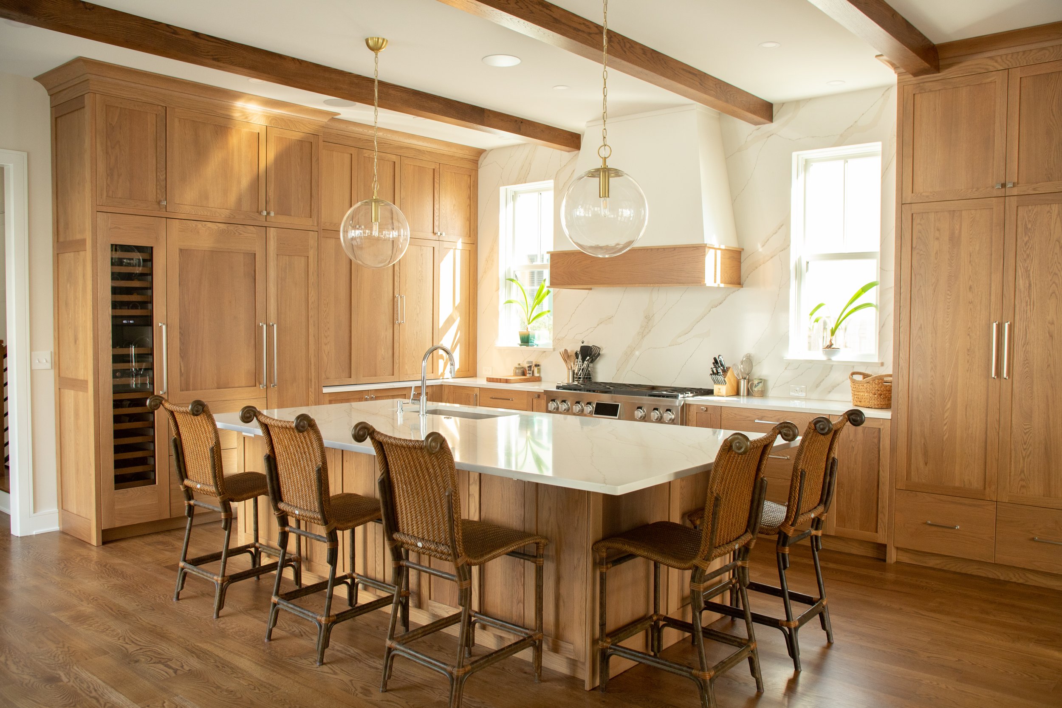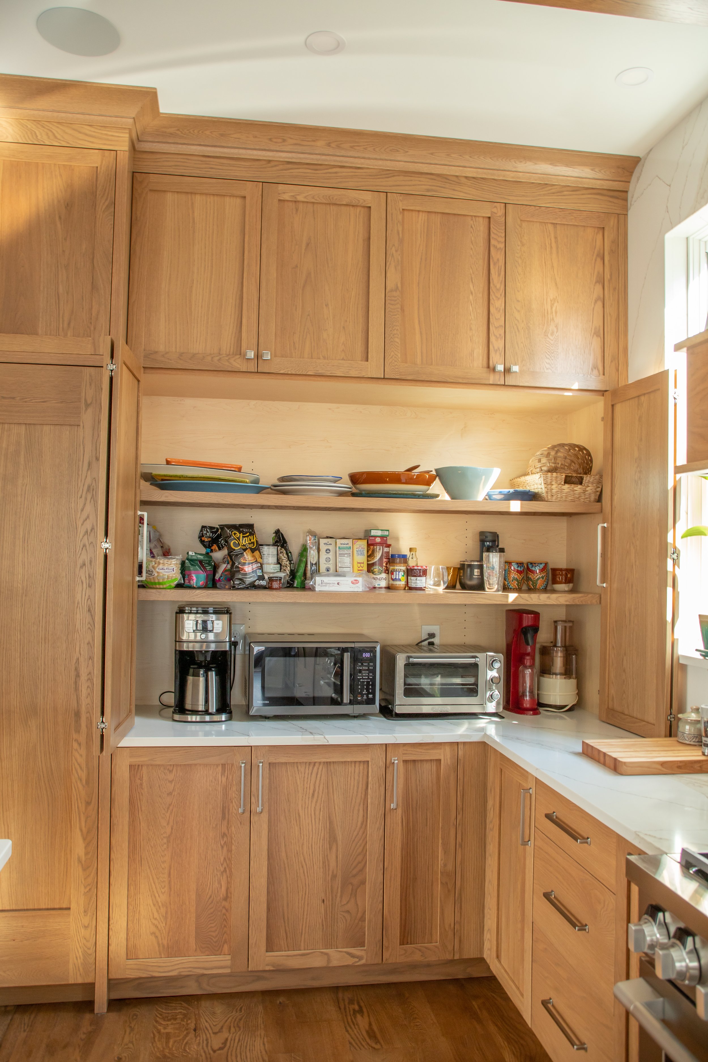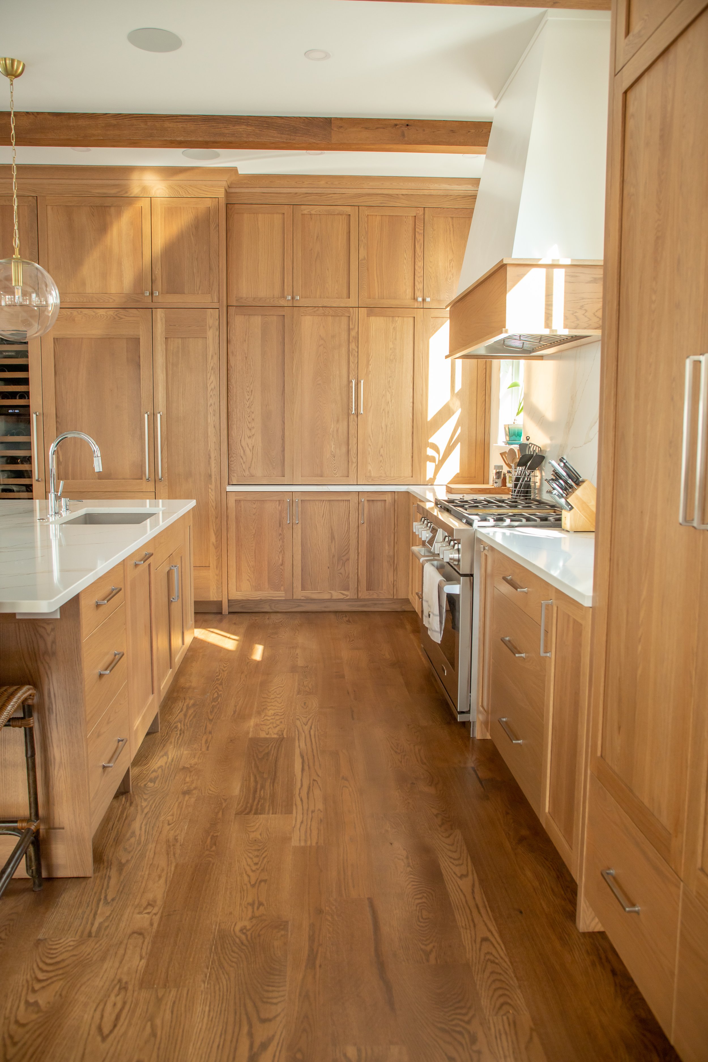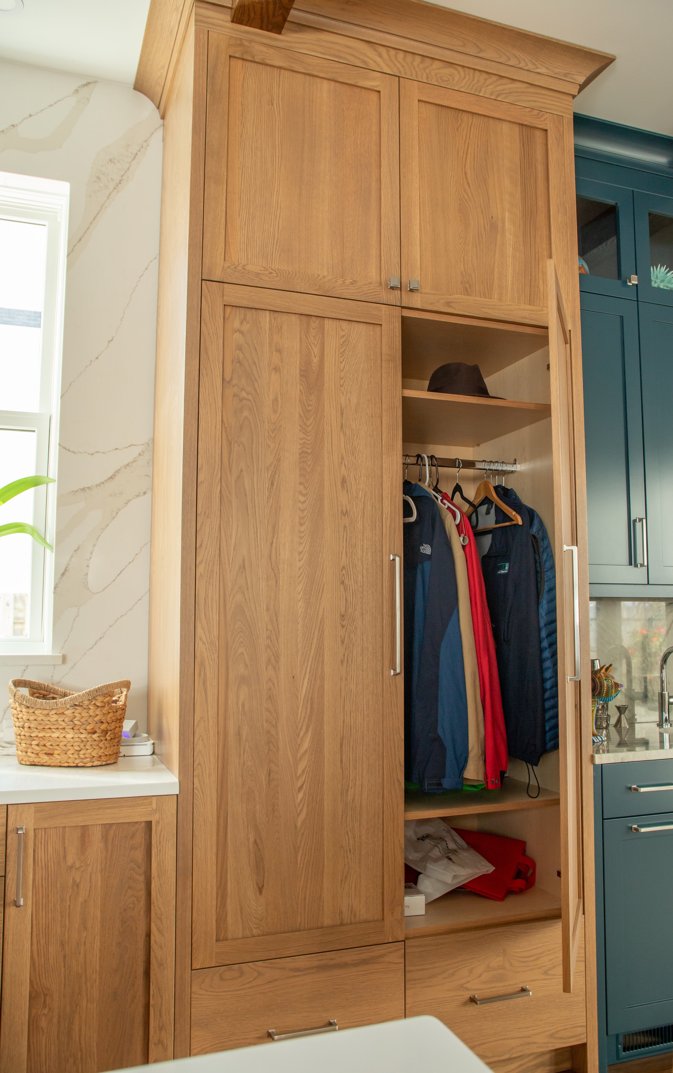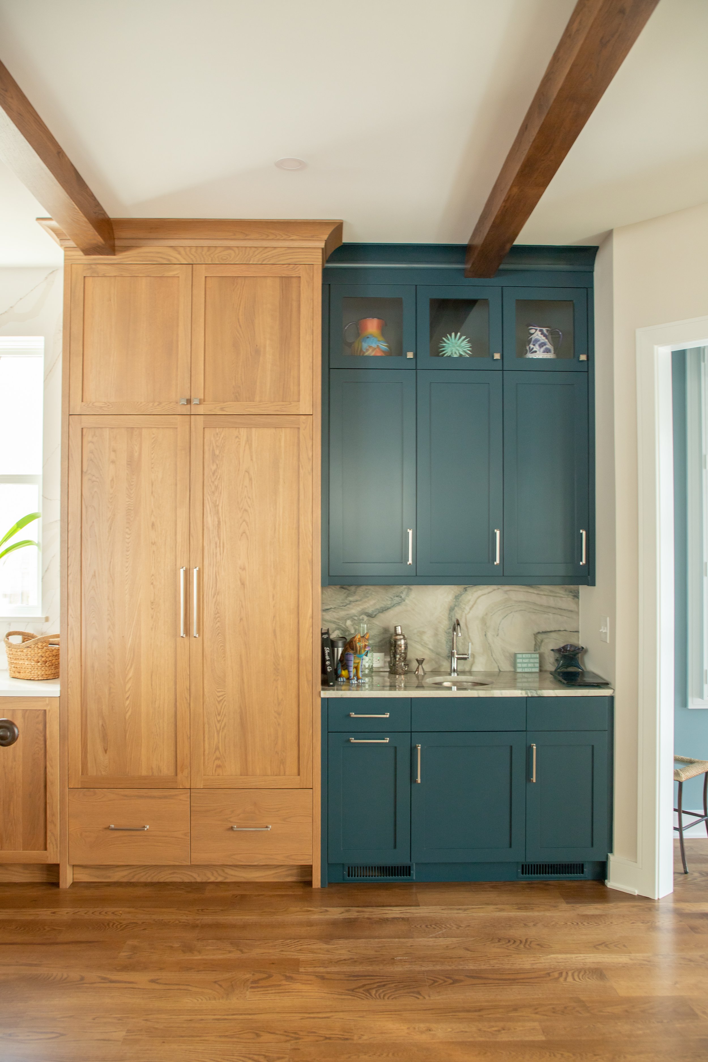I have worked for Sylvester Cabinets for over 8 years. I have been in houses that range from the starter home to custom houses at the beach and everywhere in between. I have seen the old farmhouses turned modern and the little kitchen removed to make way for a larger one. I say all of this so you know that I have been around the block when it comes to houses and kitchens. Up until the day I was going to photograph this job I had only seen it in our design software, and when I walked in and saw this kitchen I was in awe. This kitchen takes modern cabinetry and mixes it with a timeless design.
One of the main features of this kitchen is the hidden appliance garage. It is not your typical appliance garage. This one spans over 6 feet of the counter top and when the doors are open it gives the appearance of floating shelves.
Another thing that makes this kitchen stand out is that most of the appliances are panelized. The fridge, freezer drawers and there is even an ice maker hiding in there somewhere. This allows the look of the cabinets to continue for most of the kitchen.
Also hidden in the kitchen is a hanging space for jackets. This might not be your first thought to have in your kitchen, but if you’re tight on space for a coat closest on the first floor, it definitely gets the job done. Plus, it could easily be repurposed later on if you realize you no longer have a use for it as a coat closet!
This kitchen had a pop of color added to it for the bar area. This area was done in a deep blue which was finished off with glass cabinets up top to show off different items. On paper a stained kitchen along with a painted blue bar might sound unusual, but in this case it all pulls together for one beautiful kitchen.
For more pictures of this kitchen check it out with the link below.

