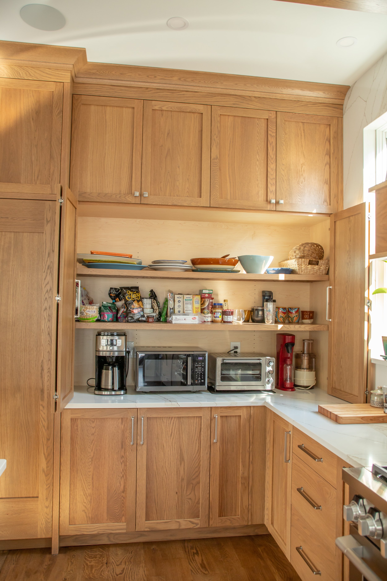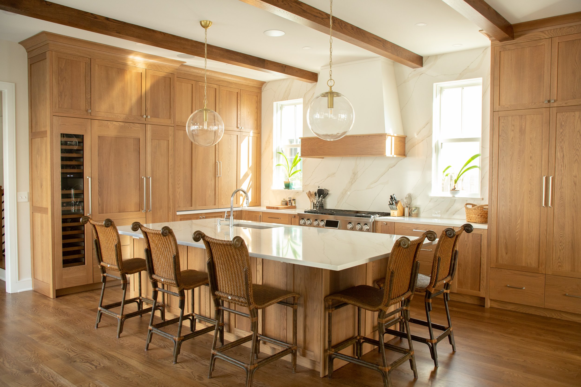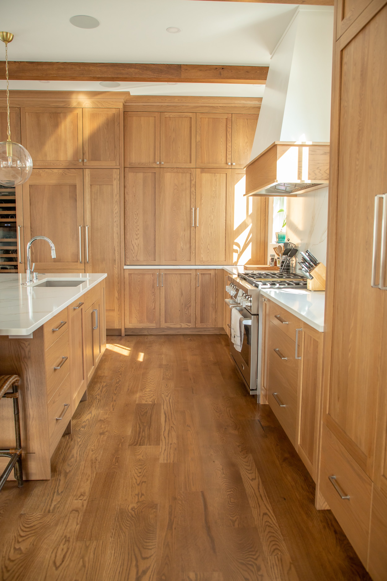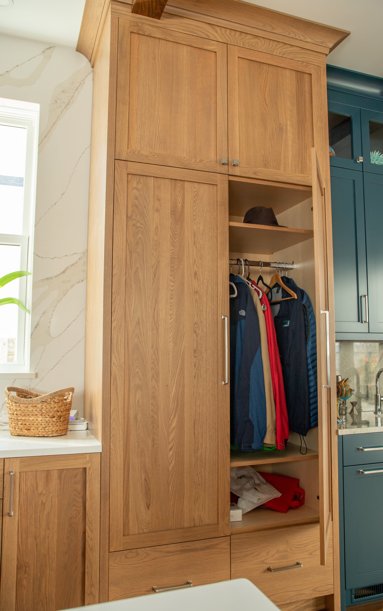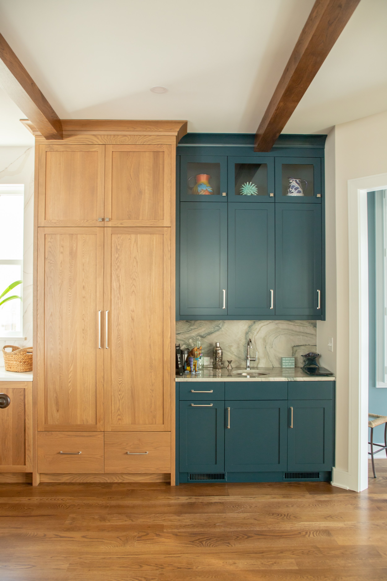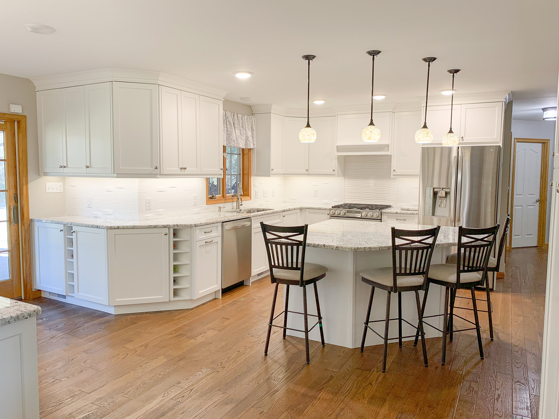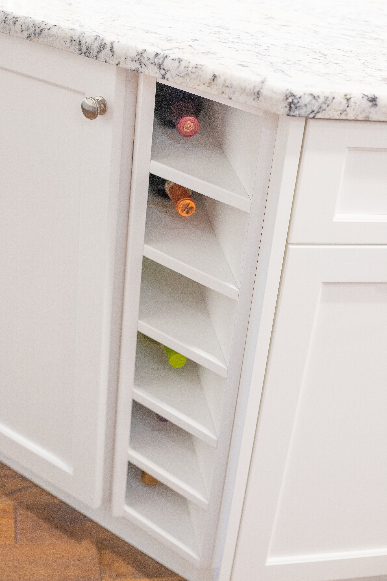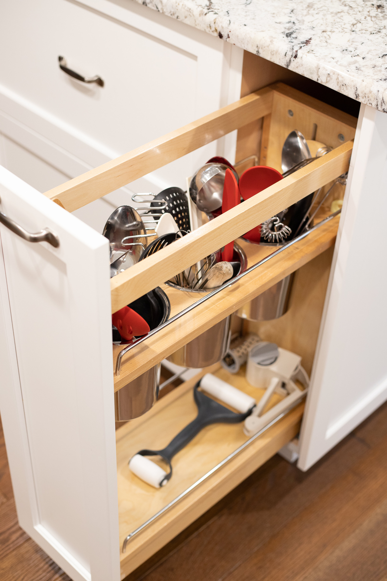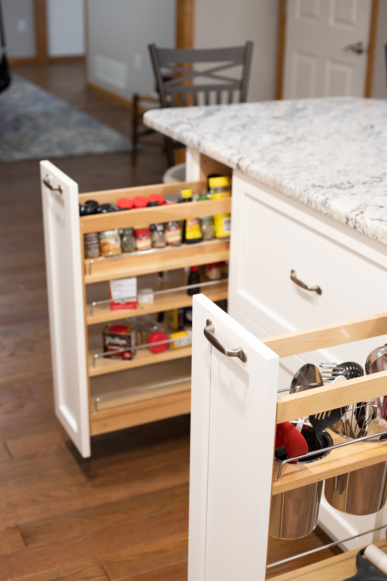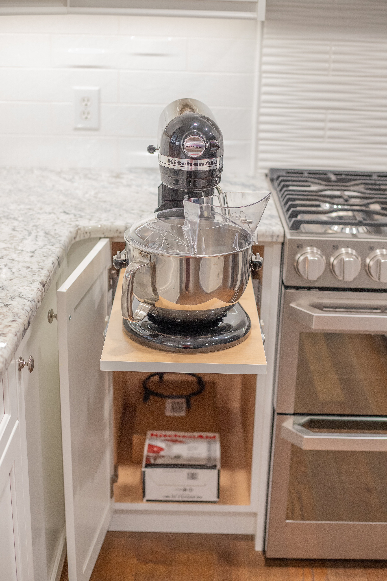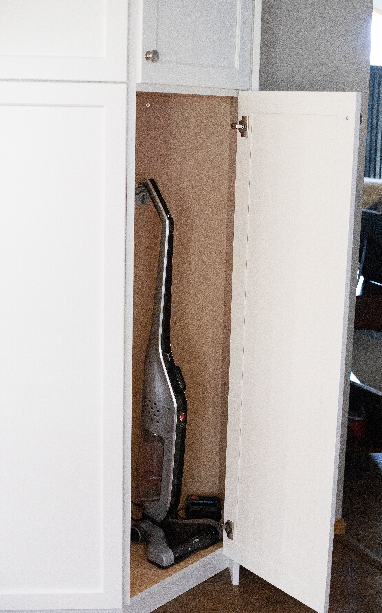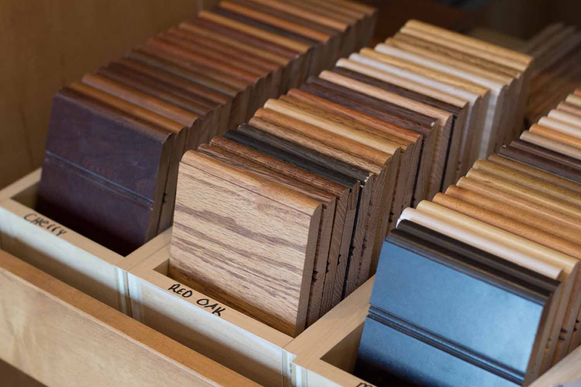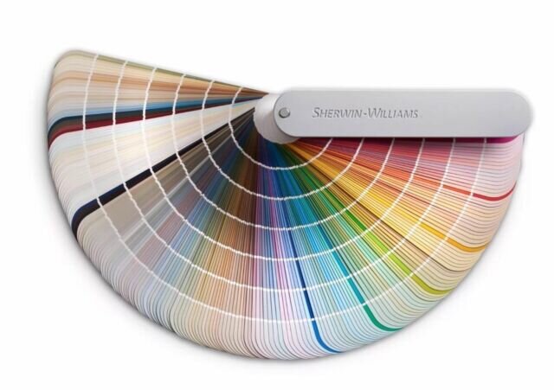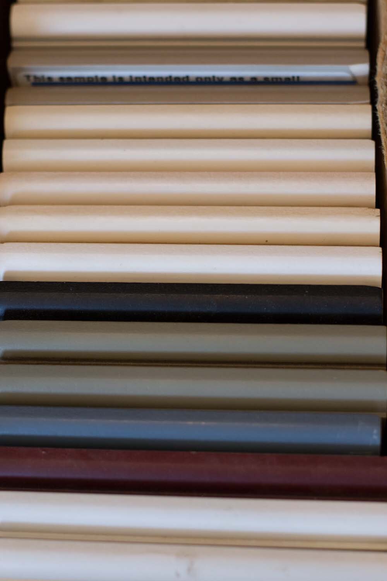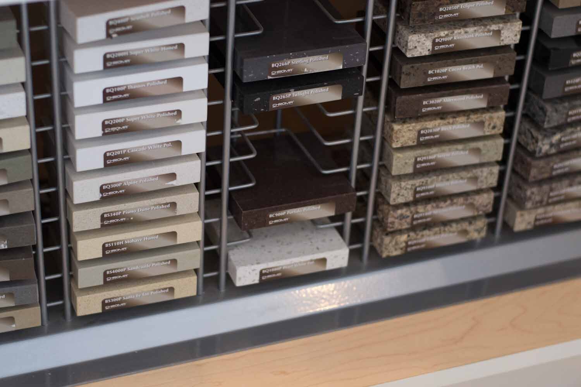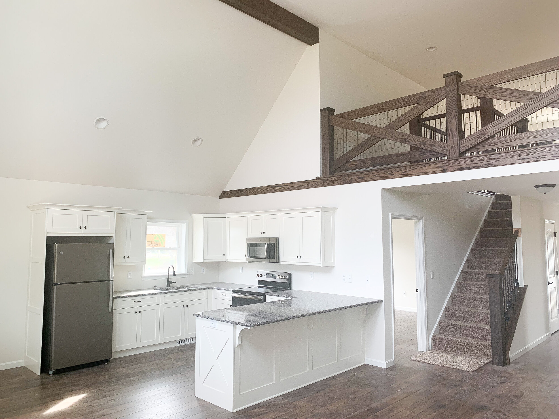Every year we start to brain storm what changes we think we might see when it comes to kitchen cabinets this year. We aren’t always correct and some styles seem to be sticking around every year, but it is fun to discuss nonetheless!
I believe we will continue to see more and more modern kitchens. Each year we see an increase of people looking to have a modern kitchen. They like the slab door and drawer fronts and some of them go as far as having no hardware to keep up with the sleek look. I think this is a trend that will continue to grow for the next few years.
While I don’t think we will see a crazy uptick in this, I do think we will start to see more smart kitchen options. I think this will be adding in more smart appliances and intuitive tech.
Hidden kitchen cabinets. Lets face it, it is getting increasingly popular to have hidden storage and countertops that are clear of clutter. Having hidden storage makes this more possible.
No matter what the trends, we look forward to all the customers we get to serve throughout the year and all the different cabinetry we get to create for them!
To view more of our past jobs please visit the link below!



