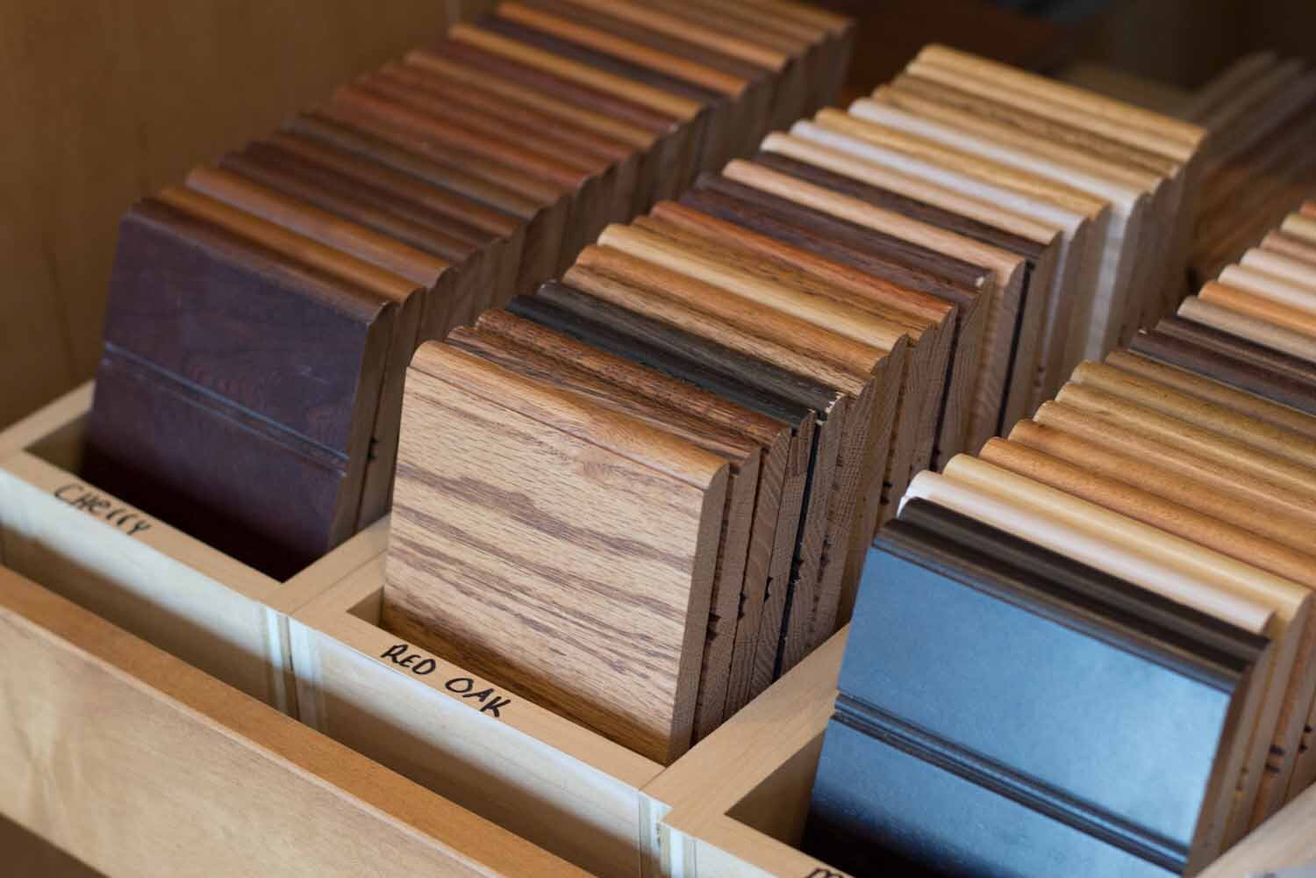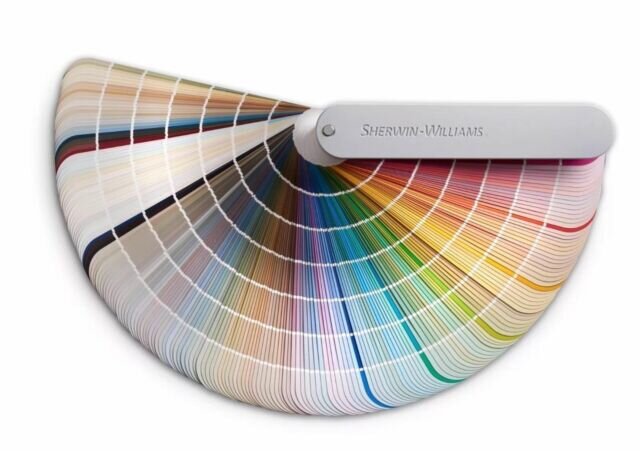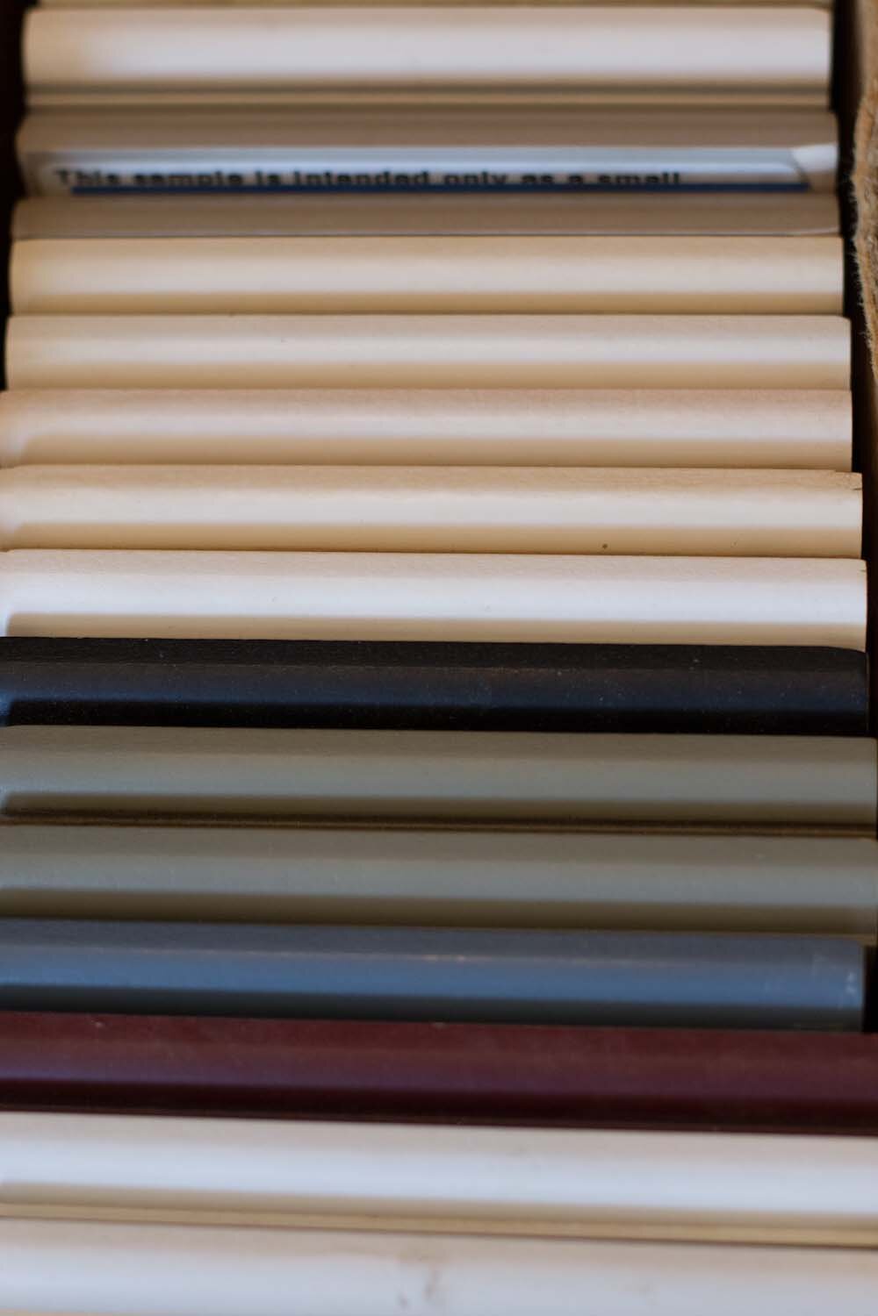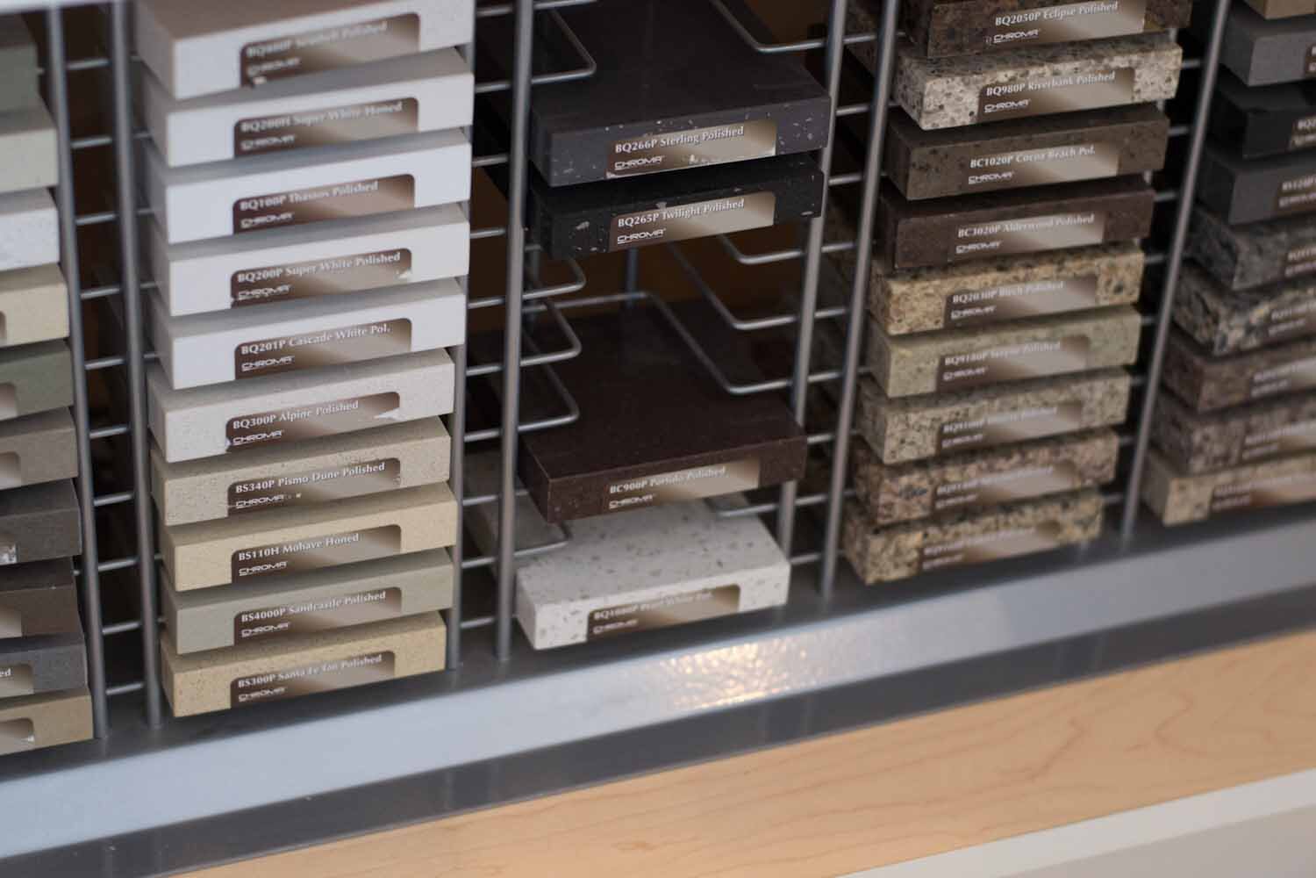Did someone say “home office”?
I feel like in 2020 a home office is more prevalent than ever. Whether you have had to work from home, your kid has had to do school work, or maybe you just want some more home organization, a home office would be the answer for you.
Just because you hear the word office, doesn’t mean you have to have a whole room just for the office. Something just having a designated space for your stuff makes it that much easier.
Your first questions might be “where do I start?”
Well first you want to figure out what you want out of your home office. Do you need space for storage, for bills/mail, how many computers or screens do you need room for, and how much space do you actually need?
Once you figure out what you want out of your home office, you have to find the location for your space! Make sure it is large enough to include all of the items you listed in the first step. You don’t want to have a lot of needs for your office, and only have a desk that is 3 ft long.
Finally you can start to work on your design. Do you want the desk up against the wall, sitting in the middle of the room? Maybe you want an L shape desk that has a lot of counter space?
We have done several kitchens that have a desk area. This usually includes a knee-well spot, so you have the option to sit down on the computer or do paperwork. We also usually include a drawer stack that has a filling system in the bottom drawer to help with organization. We also include some kind of uppers above the desk as well. This helps to hopefully alleviate the desk being a “dump zone.”
I believe that if you create a space for everything in your house, than you are less likely to end up with a lot of “dump zones”
Finally, you have your space and you have your design. Now you get to organize it! There are so many options for organizing your desk area. To start, figure out what you’re trying to store and where.
You want to make sure you have enough space on top of your desk to read, write, and work. you don’t want to get through this process and feel like you’re always working over top of things. This might make some of the tasks you’re trying to accomplish more stressful. And let’s face it, we don’t need any more stress these days!
From there you can go shopping! (this is the most fun ;))









