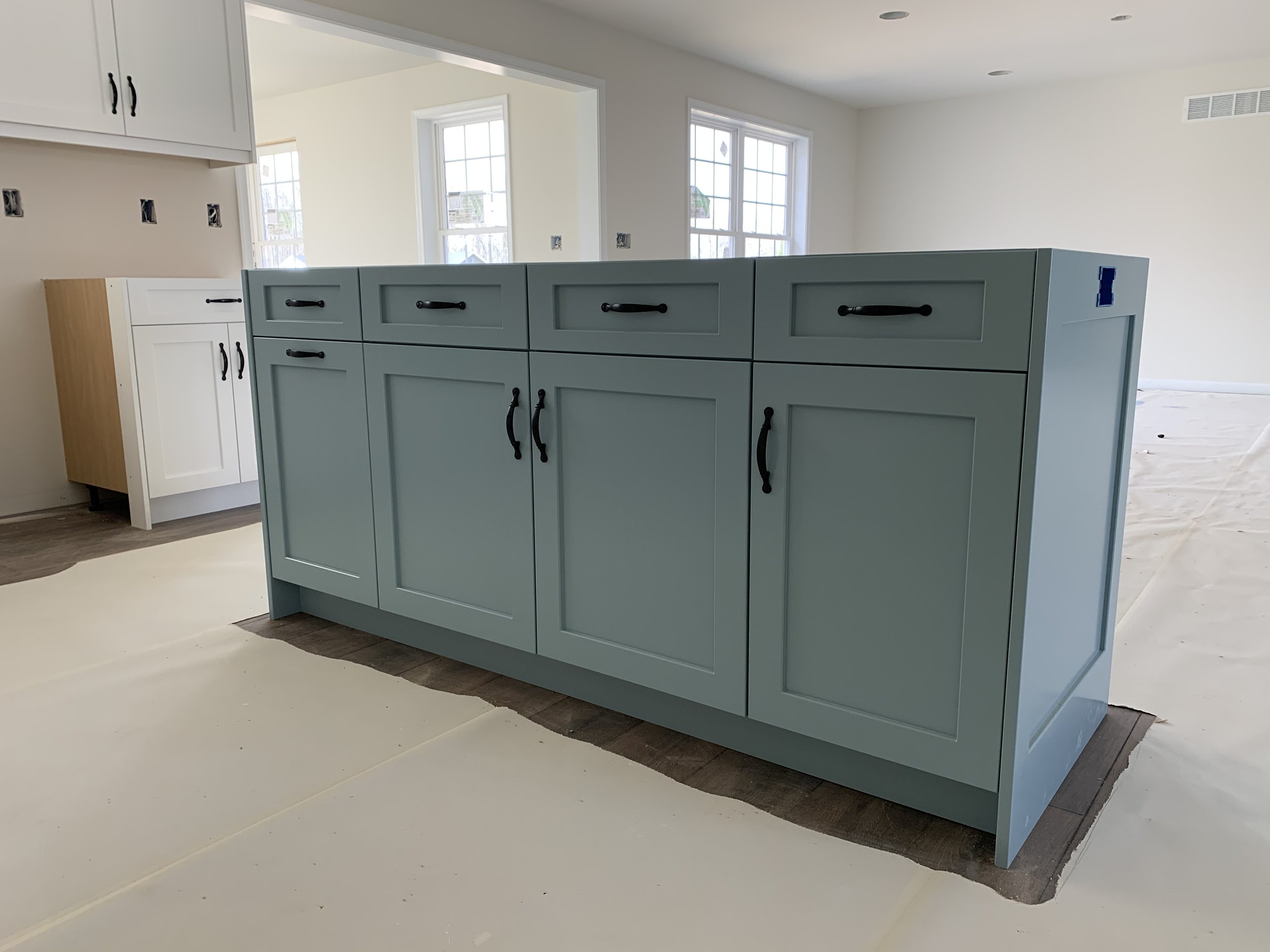I cannot believe that we are already in 2022, it feels like just yesterday we were setting our goals and going over plans for 2021.
At the beginning of every year, we like to try to guess what styles we will see in the coming year. It is always cool to see what sticks around from year to year and what new styles pop up.
Last year we guessed that we would continue to see white cabinetry but would see a variety of color pops. We also thought we would see open floor plans with even more open cabinetry. If you want a more in-depth view read out blog here: http://sylvestercustomcabinetry.com/blog/2021/1/2/hello-2021
Looking back on last year I think all of those stand true. White cabinetry is here to stay. It is a timeless option that will stick around long term. We also did start seeing more pops of colors. We did a whole house in a matte forest green and an island for another job that was sky blue.
Open floor plans have been becoming more popular in the last few years and 2021 was no different. New construction jobs are almost all an open floor plan, and remodels are looking for ways to open their floor plan up.
We are so happy with the growth that we experienced in 2021. With Covid still going it was a year full of change and problem solving but we made it. Thank you all for the support, here’s to 2022!






